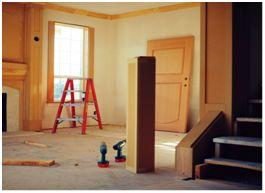Additions or Alterations

If you are changing a structure that is 75 years or older you will be referred to the Historical Commission for approval.
Requirements for Obtaining a Building Permit:
- Complete a Building Permit Application Packet (not all pages will apply for every project) signed by the owner of the property and contractor. *For construction, repair, renovation, change of use or occupancy of, or demolition of any building other than a one or two family dwelling complete this Commercial Building Application.
- Contractor License & insurance information on file with the Building Department.
- Two sets of dimensioned framing plans with smoke/co detector locations shown. Wood Construction in High Wind Areas: MA Checklist for Compliance.
- Two plot plans showing proposed addition/alteration and setback distances from lot lines.
- Application will be sent to the Board of Health and Conservation for approval and to the Treasurer's Office (to be checked for outstanding taxes or fees over 1 year old).
- A permit fee will be charged based on the estimated cost of construction.
- A Dumpster Permit from the Fire Department is required for all dumpsters/rubbish containers with a capacity of 6 cubic yards or more.
- Additions and alterations to buildings within a Cluster or Planned Development require written approval of the Homeowners Association, the town's Design Review Board and the Zoning Board of Appeals as detailed in the Protective By-Law: section 903.2. Read more about Cluster/Planned Development and Residential Cluster Developments List.
Inspections Required:
- 1.After excavation for footings is completed.
- After foundation is completed, damp proofed and prior to back filling.
- If a Certified Plot Plan for the foundation is required by the Building Inspector, it must be submitted before the framing inspection will be conducted.
- Framing inspection; after rough plumbing and wiring inspections are completed. No insulation or lath to be installed until the framing has been approved.
- Insulation inspection.
- Fire Department Certification of fire alarm/carbon monoxide detectors and oil burner (if applicable).
- A Certified As-Built Plot Plan must be submitted for any project that changes the existing footprint.
- Final inspection; after final plumbing and wiring inspections are completed.
- For large additions with living space, a Certificate of Occupancy will be issued after the Final Inspection. (A $45.00 fee is charged).

